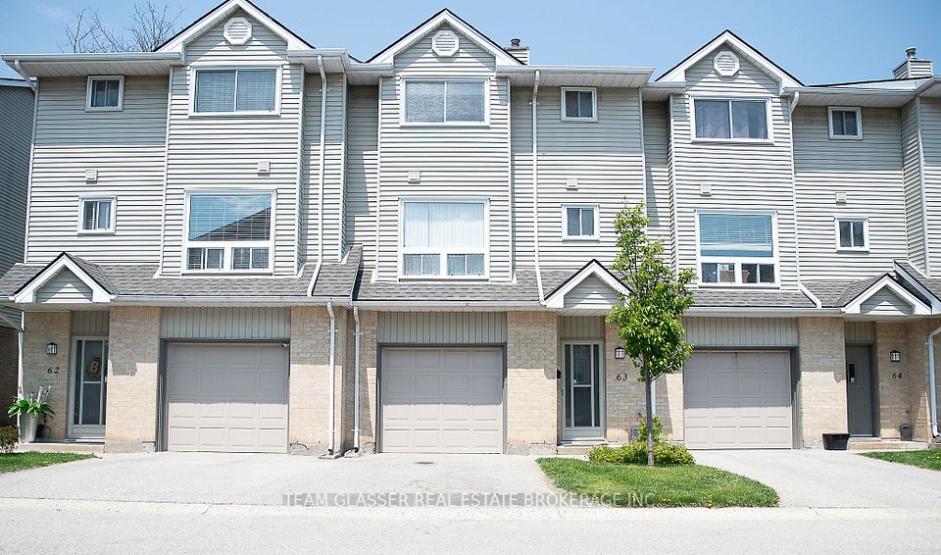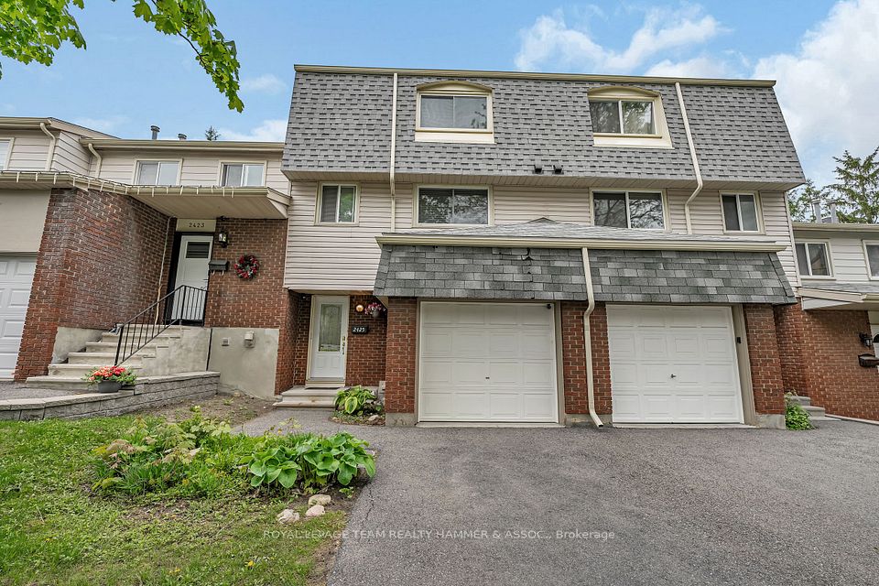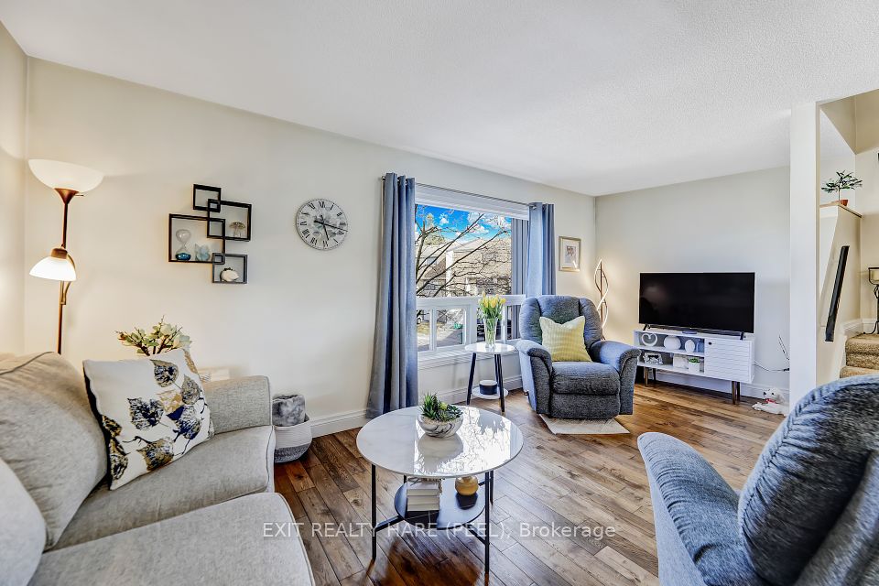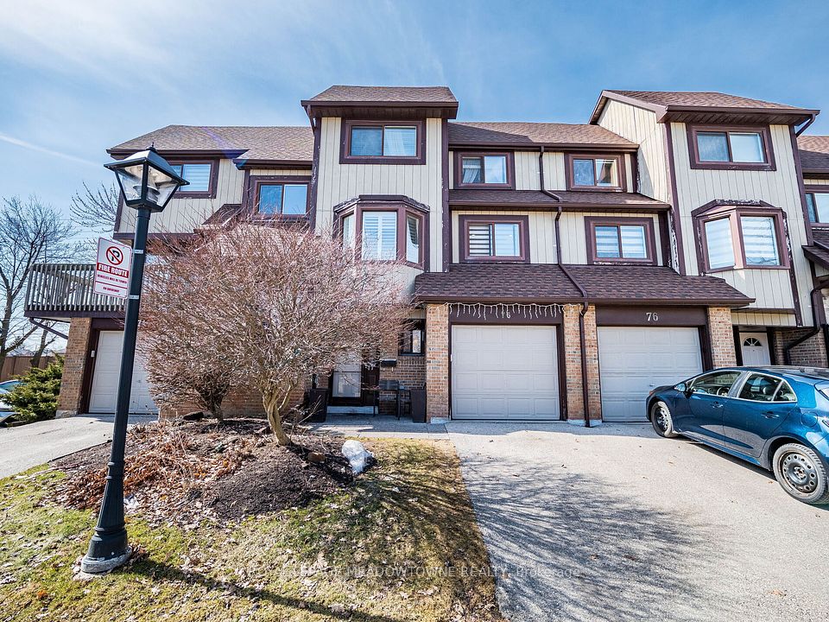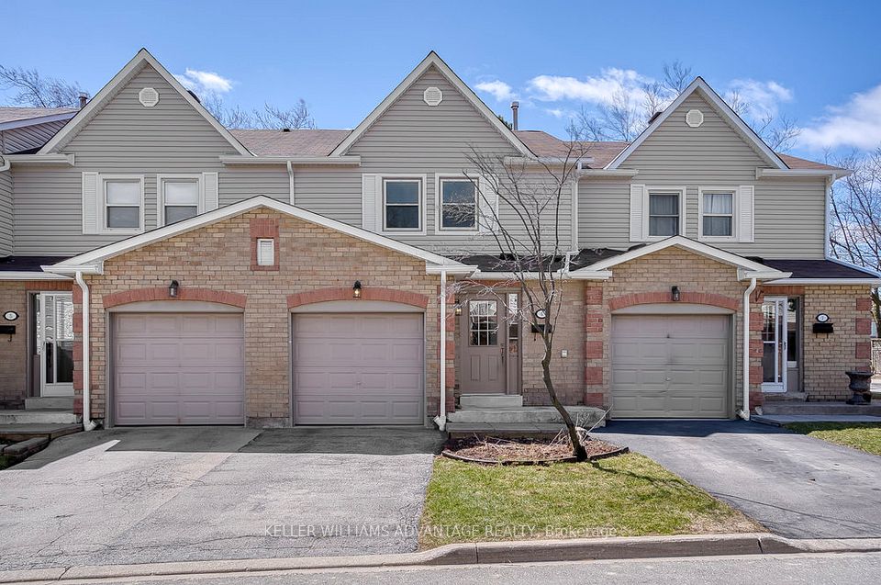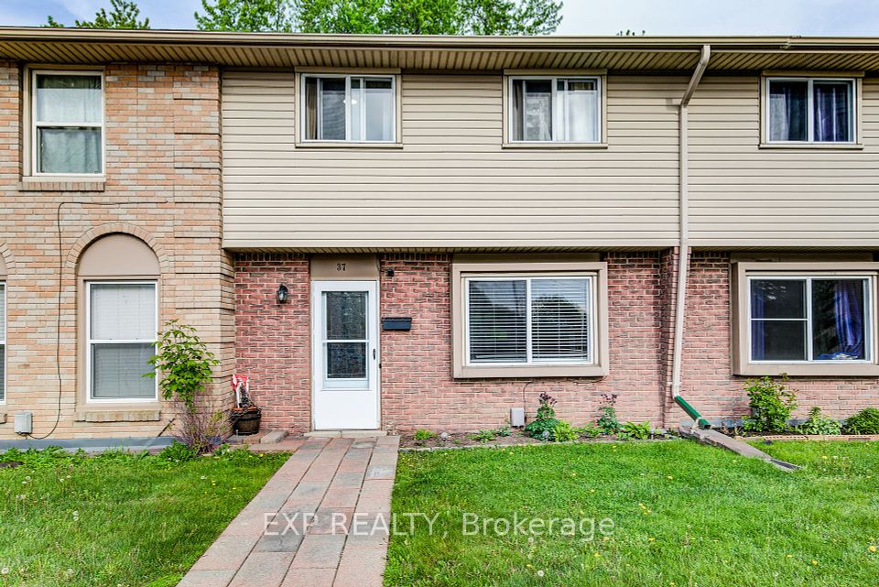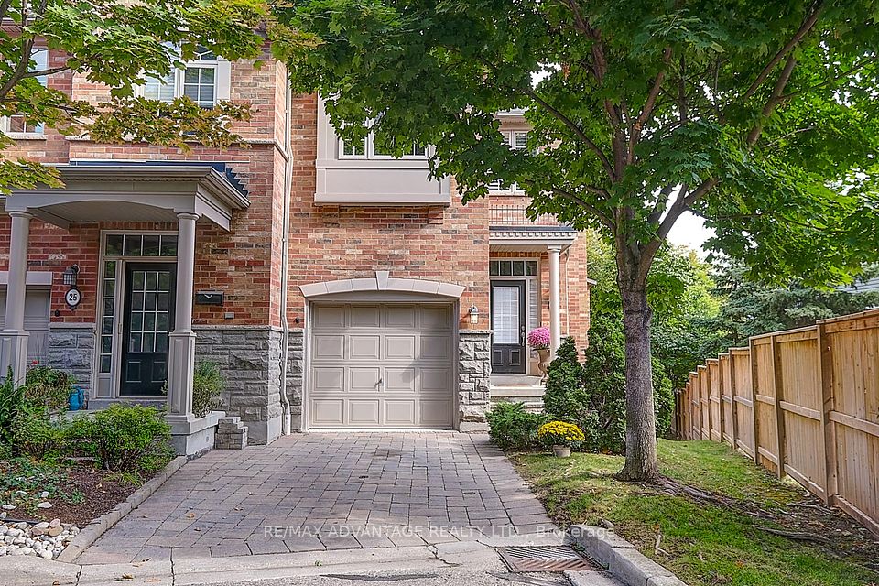$798,000
40 Castle Rock Drive, Richmond Hill, ON L4C 5H5
Property Description
Property type
Condo Townhouse
Lot size
N/A
Style
2-Storey
Approx. Area
1200-1399 Sqft
Room Information
| Room Type | Dimension (length x width) | Features | Level |
|---|---|---|---|
| Living Room | 5.35 x 3.32 m | Broadloom, W/O To Yard | Main |
| Dining Room | 2.85 x 2.34 m | Broadloom | Main |
| Kitchen | 4.45 x 2.42 m | N/A | Main |
| Primary Bedroom | 5.7 x 3.46 m | Broadloom, B/I Bookcase | Second |
About 40 Castle Rock Drive
Ravine Lot! Condo townhome in the lovely community of North Richvale. 3 bedrooms, 1-3pc renovated bathroom and 1-2pc renovated bathroom. This charming home with a functional layout and very spacious 3 bedrooms is waiting for your personal touch! Perfect first time buyer home or downsizing property. The lush ravine lot brings privacy and peacefulness after a busy day! Walking distance to schools, community centre, pool, activities, transit, shopping, everything you need! LOCATION, LOCATION, LOCATION!
Home Overview
Last updated
6 days ago
Virtual tour
None
Basement information
Unfinished
Building size
--
Status
In-Active
Property sub type
Condo Townhouse
Maintenance fee
$586
Year built
2024
Additional Details
Price Comparison
Location

Angela Yang
Sales Representative, ANCHOR NEW HOMES INC.
MORTGAGE INFO
ESTIMATED PAYMENT
Some information about this property - Castle Rock Drive

Book a Showing
Tour this home with Angela
I agree to receive marketing and customer service calls and text messages from Condomonk. Consent is not a condition of purchase. Msg/data rates may apply. Msg frequency varies. Reply STOP to unsubscribe. Privacy Policy & Terms of Service.

